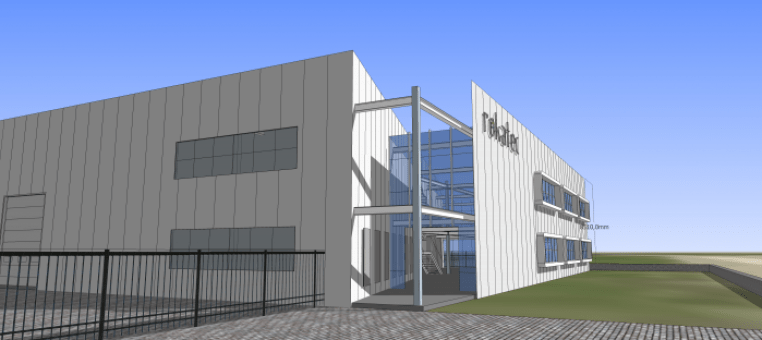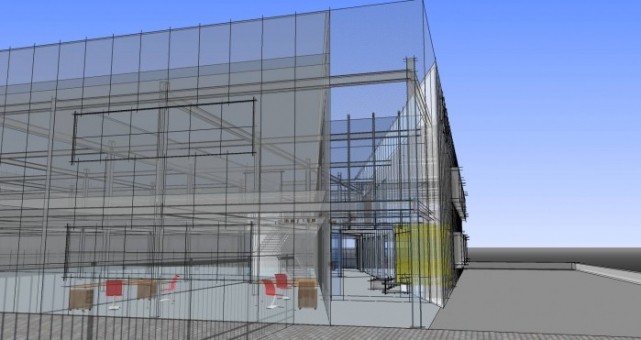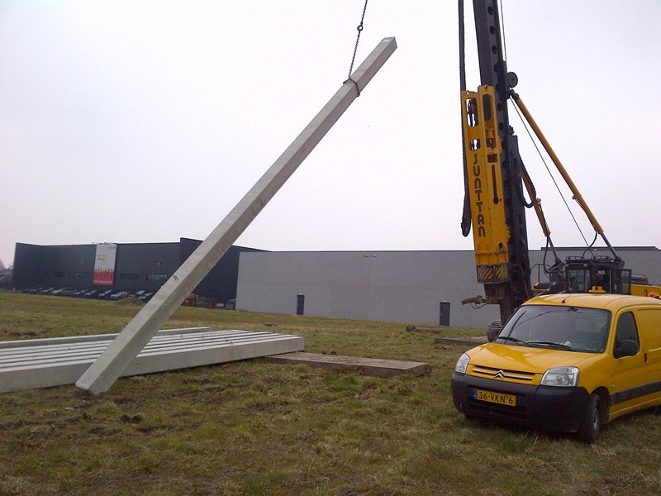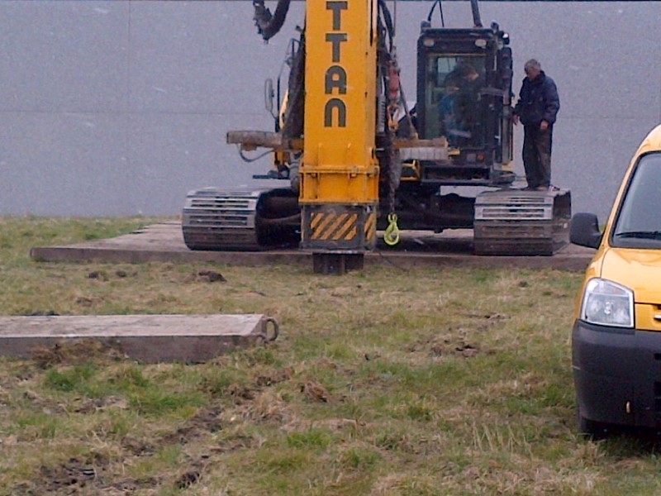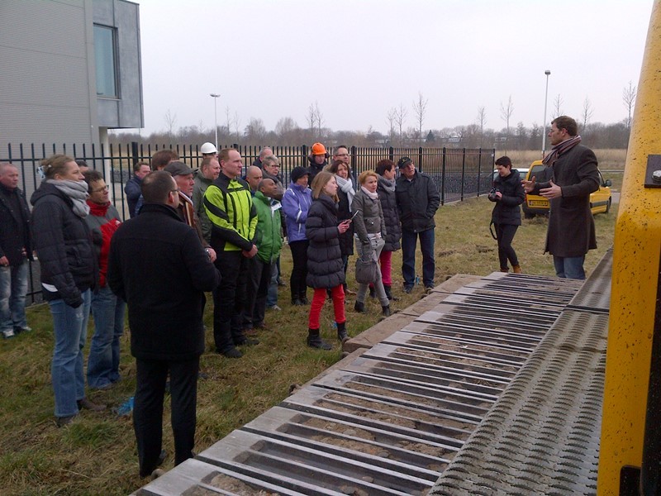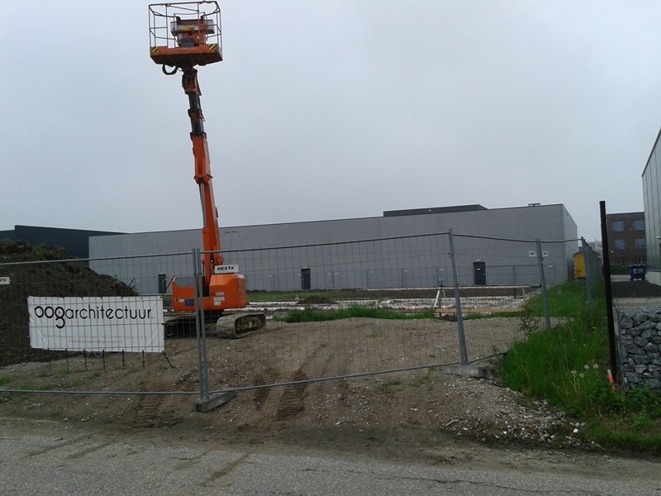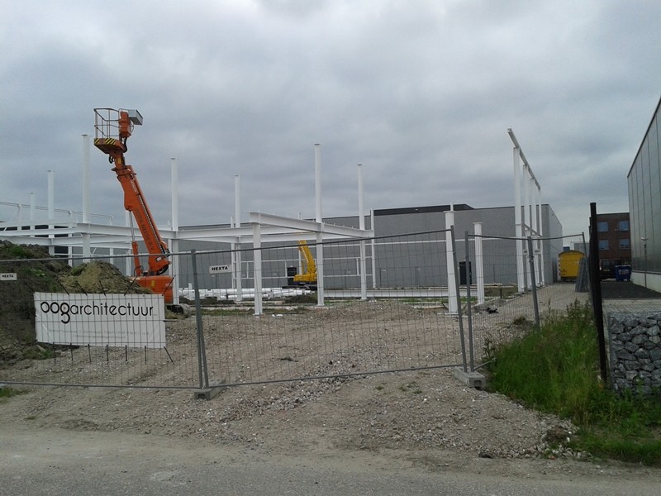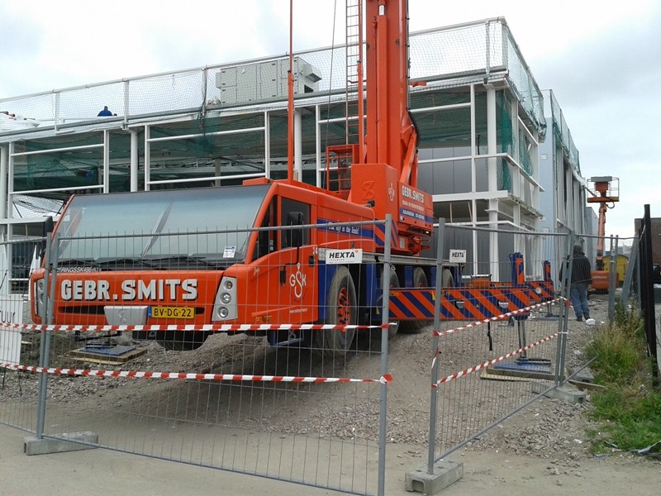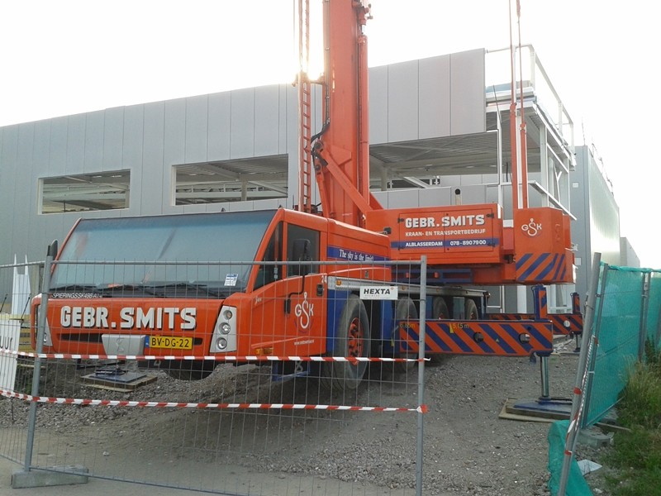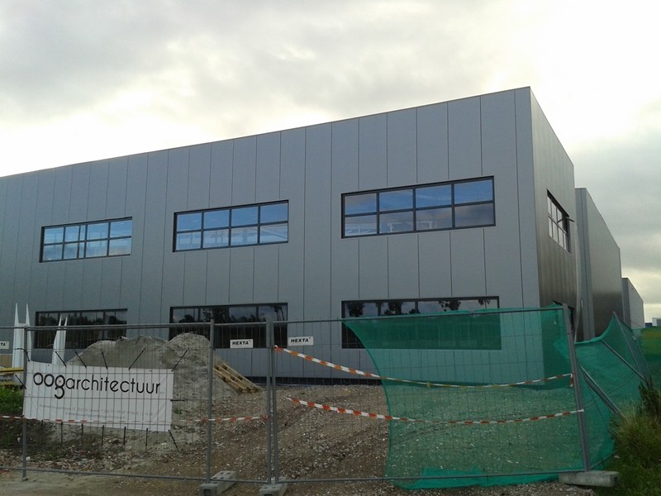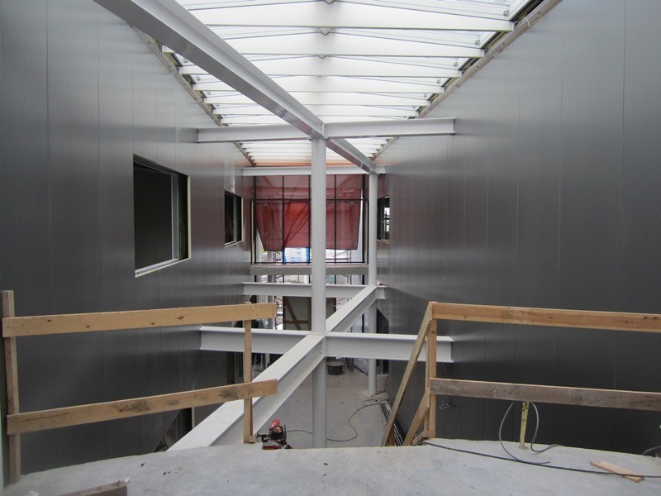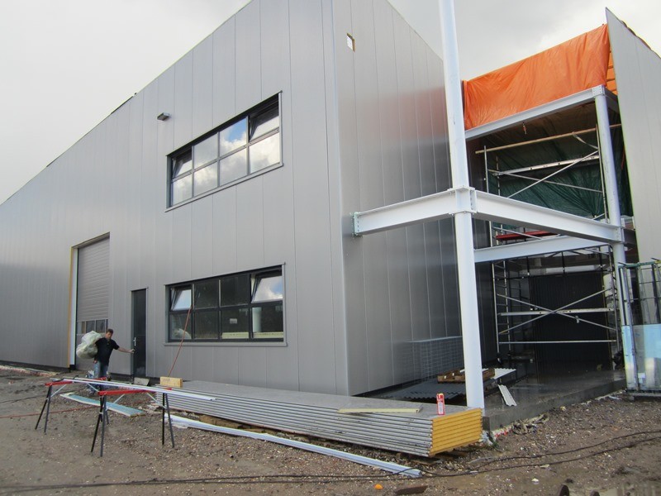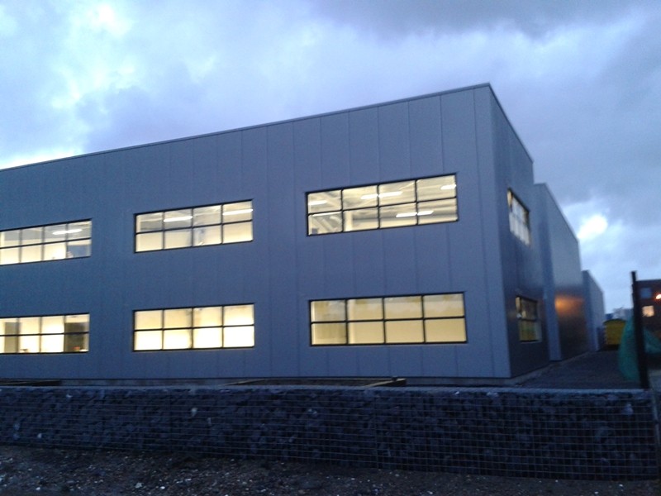Almost a year ago Rokatec moved to a new building on Landzigt 36 in De Meern. This is a building with a story. We are talking with architect Jeroen Hilhorst who creates the design, as well as an architect has been involved in the process.
About 2 years ago did you start with the design of the property for Rokatec. Can you talk about where you start? How does it work?
"A contact with a client always starts with a good interview. This is really important. The client often has an idea or direction in his mind, but it is the challenge of interpreting these thoughts well.
Already during this conversation, where a massive flood is often exchanged information, I often think; What says this man actually, what he really wants? It is necessary to settle it to start the project on the right base. Ideas come to me very quickly and often before the first conversation. This is actually automatically. You have to think about atmospheric images that match the customer, the location or plan. For Rokatec it quickly became clear; here comes a very industrial feel to the fullest."
What was the most important factor you had to deal with when designing?
"Short and clear; This was the ambition of the client. This project was created to set up for the long term which is used to grow the company. Of course, this growth has implications for the organization and processes. And this is related with the design of the building immediately. How to run the logistics flow? What is the correct position of the Design and Engineering Department? How much space you reserve for expansion?
It was the challenge of making the right choices; what are you going to do and what not. It is important then to stop drop ideas on time; be concrete."
How this has translated into the design?
"The physical separation between logistics and engineering example. Logistics needs the operational process to follow undisturbed, while Engineering needs to be extremely flexible.
Diagonally through the building, on the North-South line, is a street light with attractive natural daylight. A mid-corridor is usually the most effective way to open up offices. But for the "cross-links" in this organization was a normal corridor a barrier. By increasing the corridor and to adding functions it works as binding and representative element.
The constructive elements are all left in sight. The striking white steel construction combined with rough concrete and electrical systems give an industrial look. Central is the oak barrel with a diameter of 8 meters which is much functional and attractive aspects unites. Everything else is 'clean'. In this way it was possible to visualize the transparent process, where Rokatec is in favour of."
You've been very closely involved in the construction process. The design is then of course all ready, what has been your role when?
"Rokatec and OOG architectuur have decided together to act as general contractor. So, as an architect I also walked around as an master builder at the construction site later. This is an intensive process where you need to be sharp on the schedule continuously. Achieving the intended level of quality is one of the things that takes the most of energy.
In practice, it means that you can often re-invent the wheel. This property is custom made. It is totally different than preparing for a series production where the process must be clear to the last detail, up to and including the final step. You can compare the process of making a prototype; if there is a conflict you go through and you just solve it."

